Artesia
Inspired by the Artist-in-Residence Who Maintains a Studio in the Home
Artesia is a masterpiece of design, where every detail reflects a deep appreciation for artistic expression. This 4,179-square-foot, single-level West Coast custom home seamlessly blends creativity with craftsmanship, standing as a testament to inspired living in the heart of the Southeast.
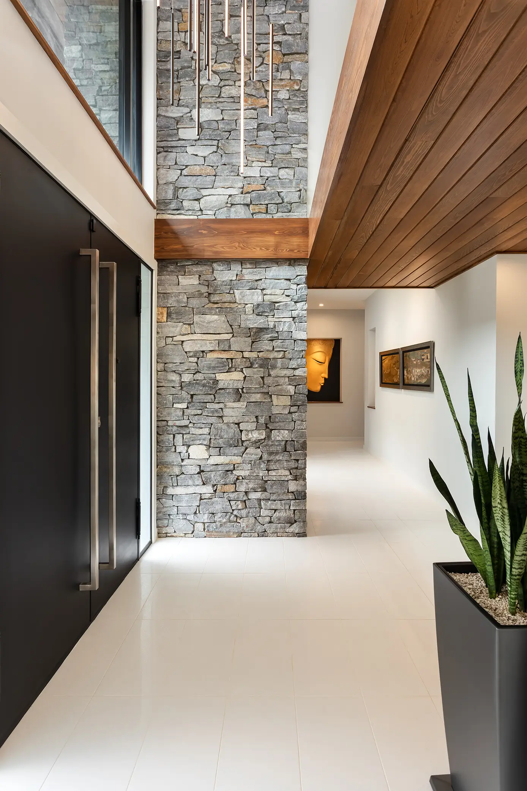
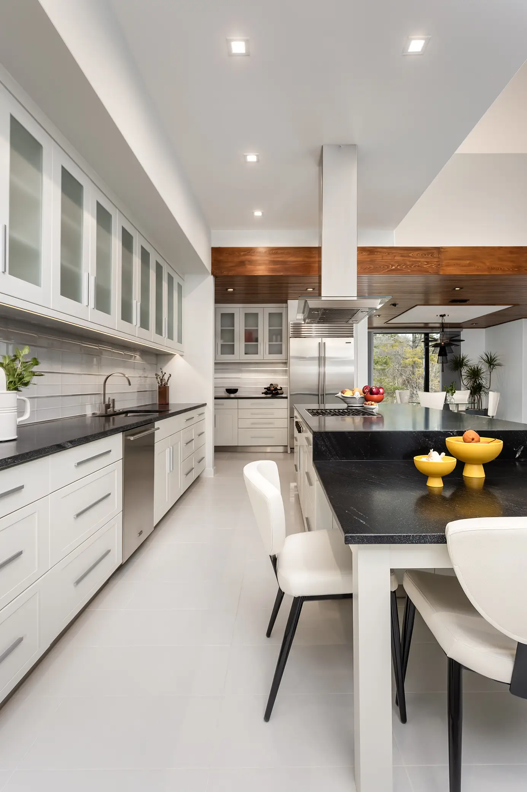
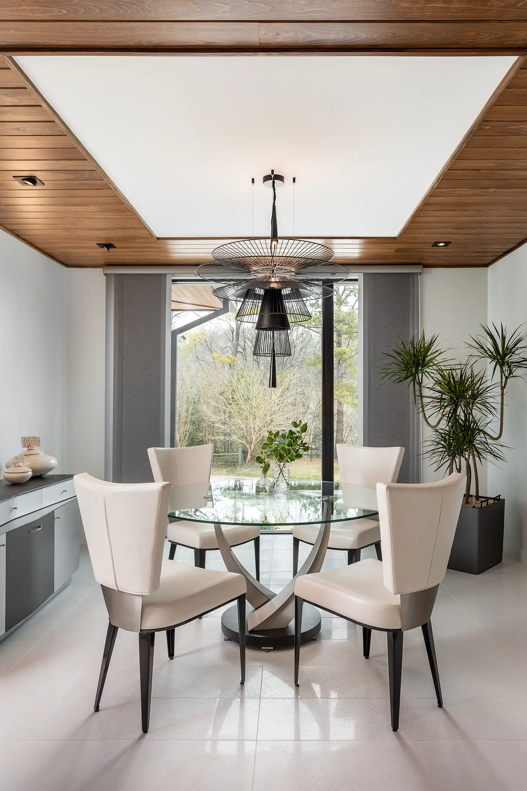
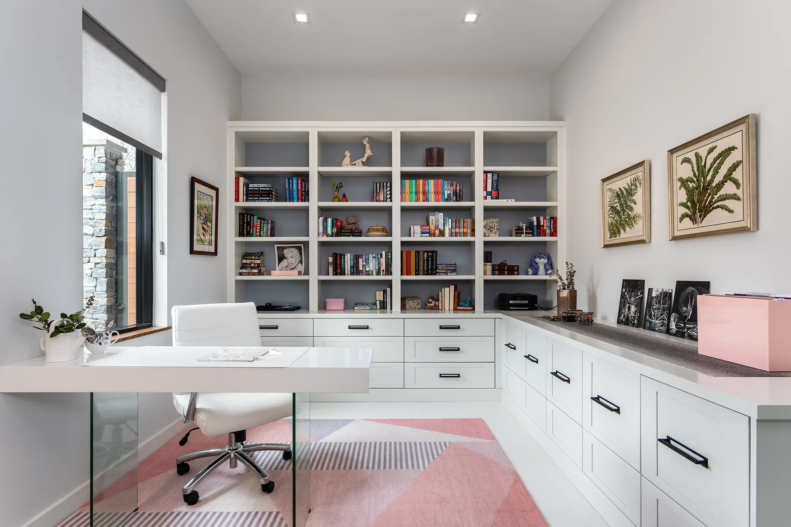
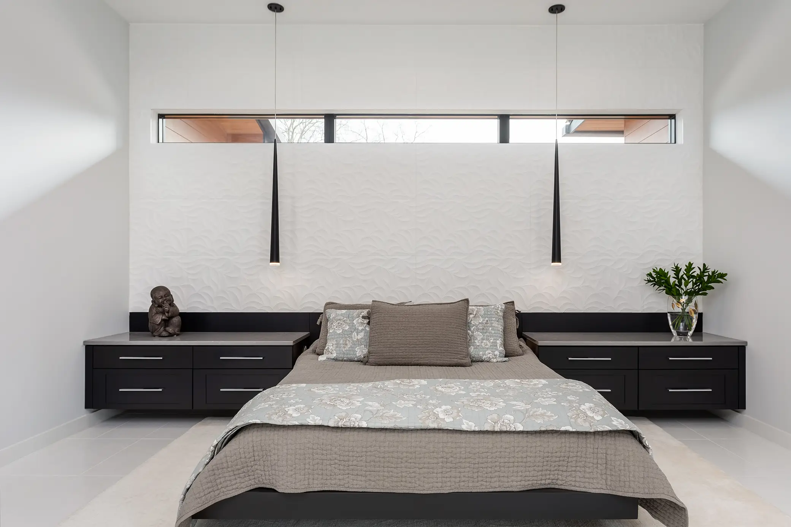
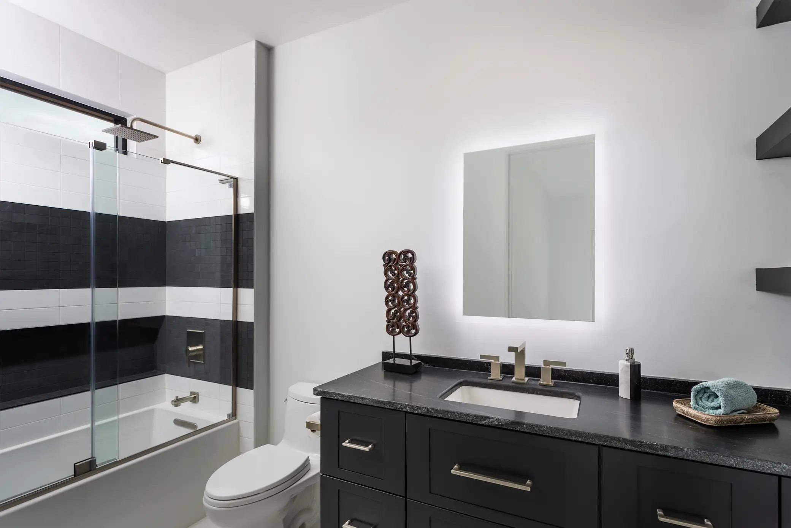
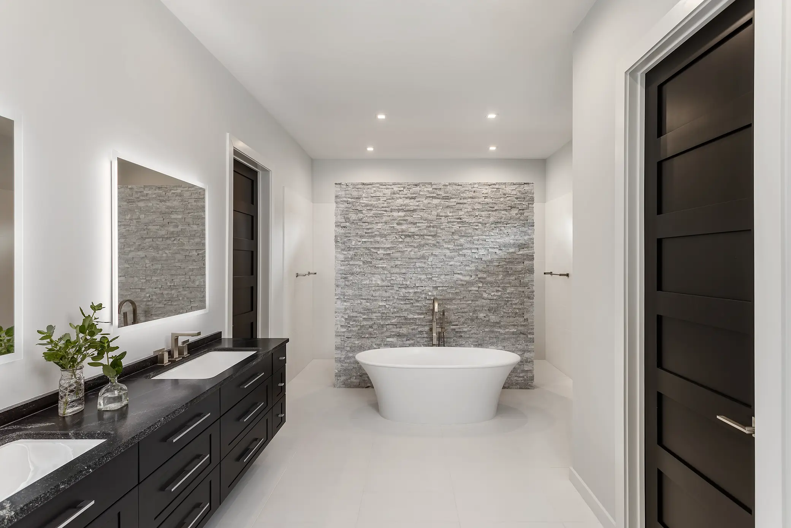
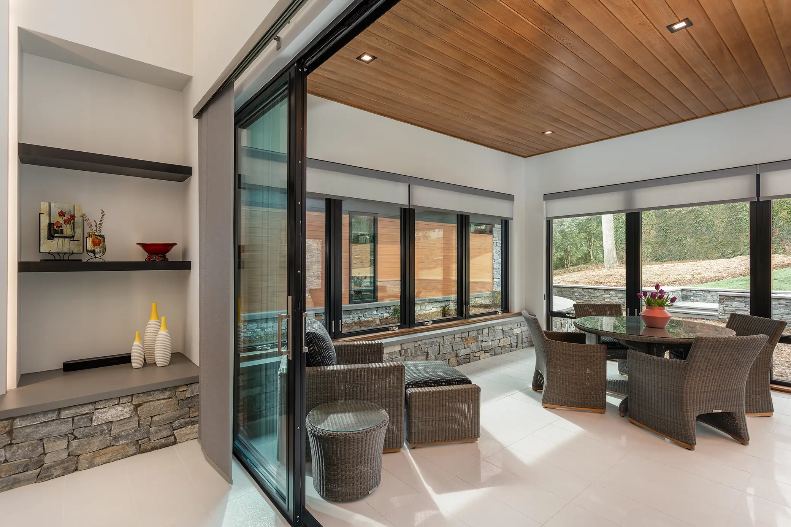
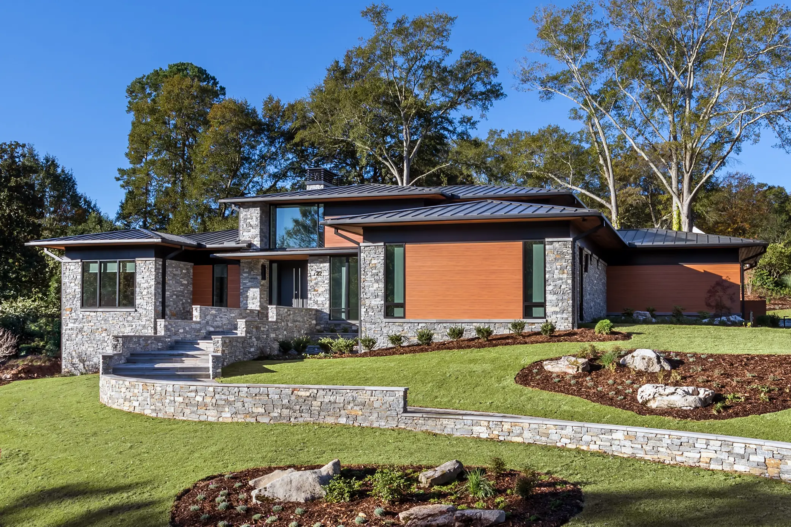
Sculpted Spaces, Seamless Living
Intricate details inside and out make Artesia one of a kind. Exterior materials are an appealing combination of natural stone, precast concrete, fiber cement panels, pre-finished cypress tongue and groove, and Longboard, powder-coated siding that has the appearance of wood. Inside ceiling heights transition from 16’ to 15’, 10’, and 8’2 ” with walls that vary in contrasting planes. No detail was left to chance and each structural, cosmetic, and design element was purposefully chosen. The construction of these intricate details was intense, resulting in an amazing home with every detail curated to create a beautiful work of art.
Architect: MHK Architecture

Your Home, Your Vision. Begin your Journey.
Ready to explore possibilities? Let’s start the conversation and bring your vision to life.