Modern Farmhouse
Traditional and Modern Meets Warm and Welcoming in a One-of-a-Kind Retreat
Nestled on 150 acres, this 4,226-square-foot modern farmhouse is a labor of love designed for comfort and utility in every corner of the home. With 7,423 square feet under roof and countless customized details, this home seamlessly blends modern efficiency with farmhouse charm.
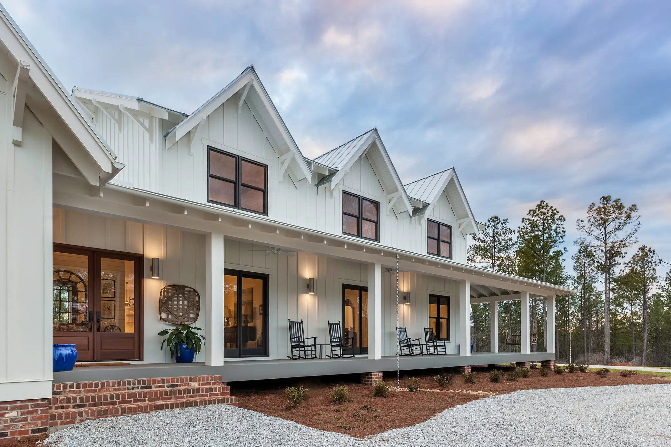
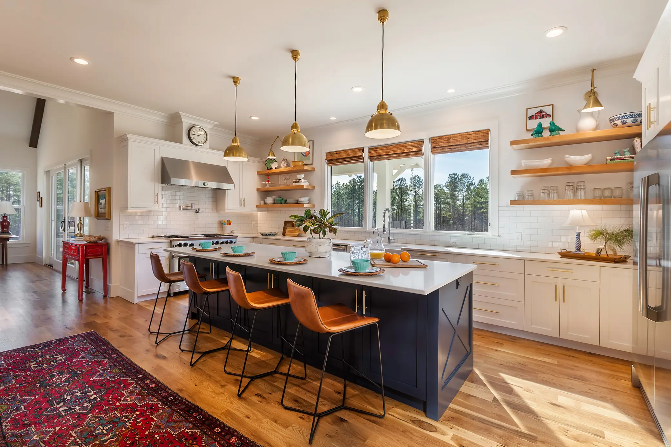
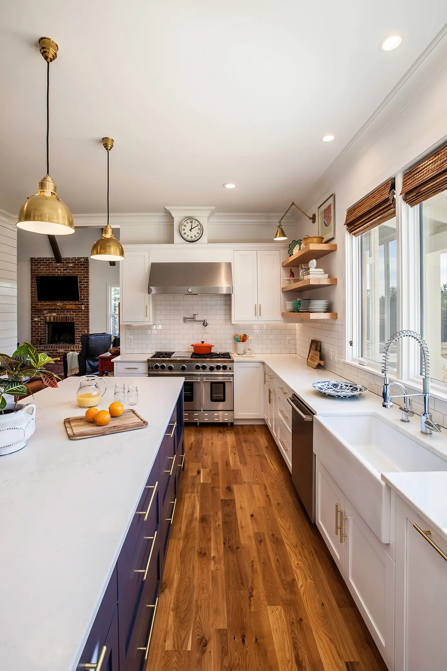
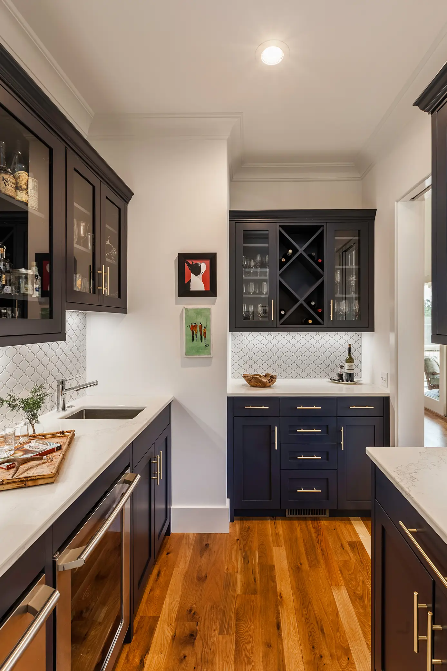
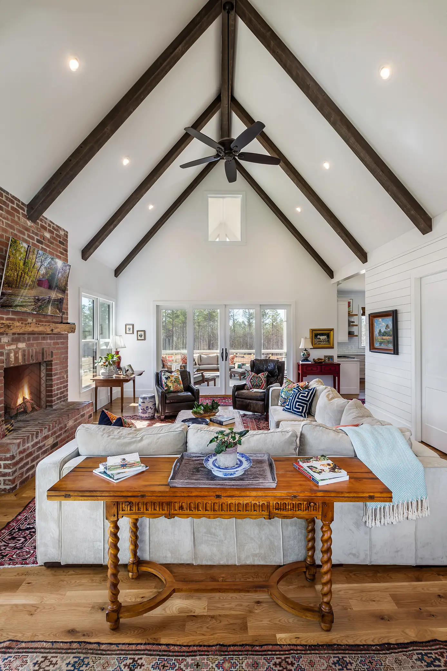
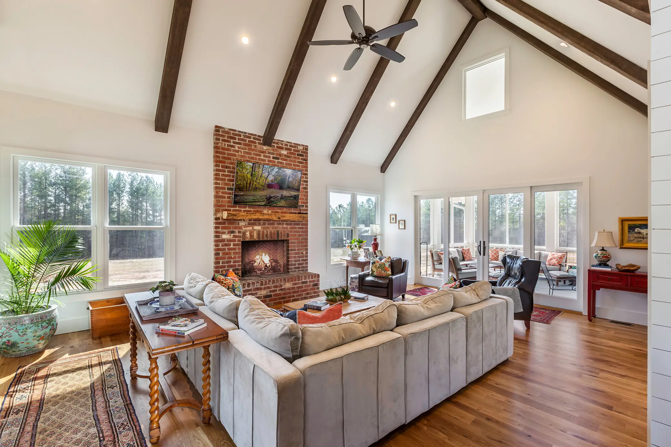
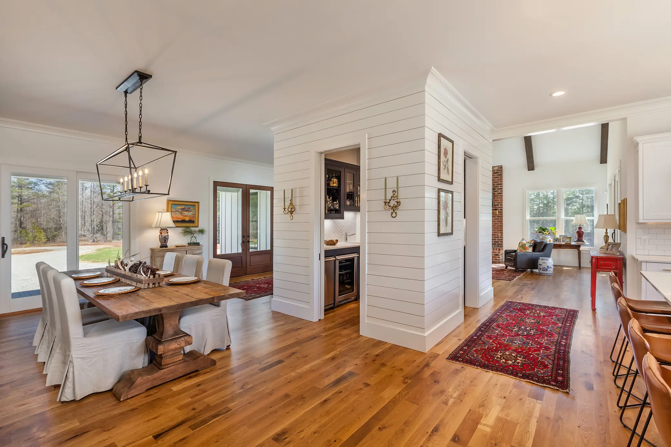
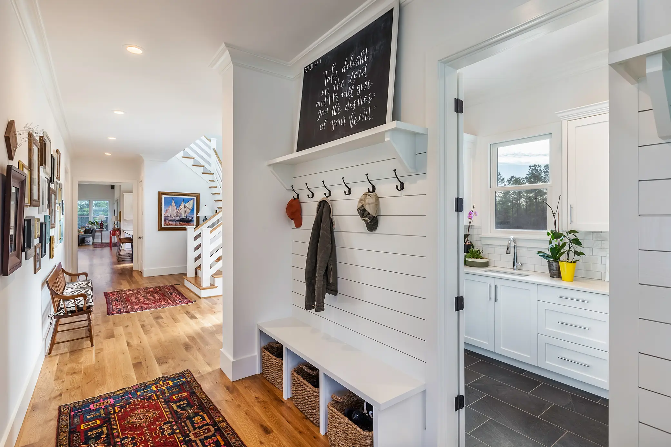
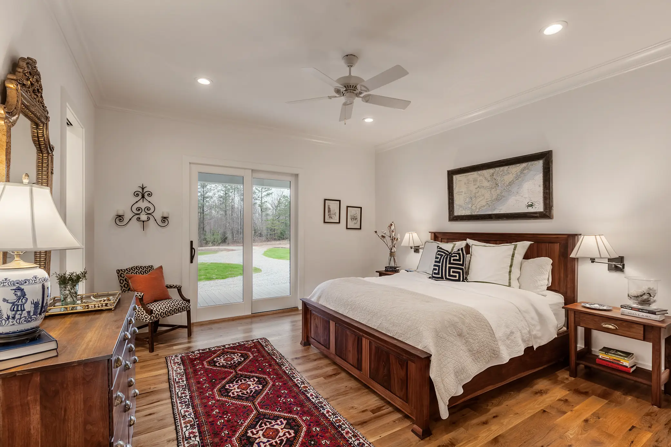
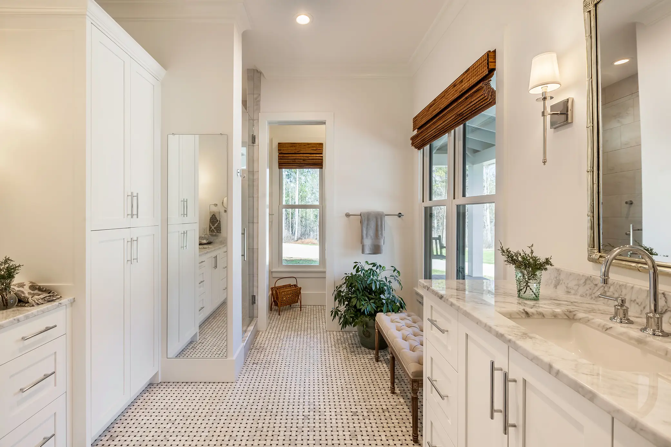
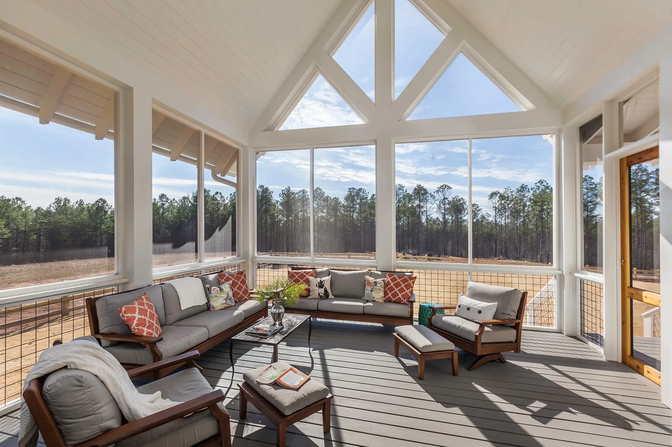
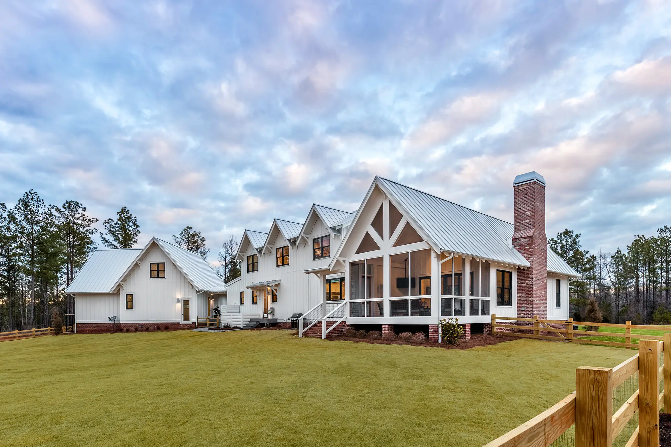
Modern Ease with Farmhouse Heart
This home seamlessly integrates modern design elements into a timeless farmhouse setting. Spray foam insulation and a sealed crawl space ensure comfort and efficiency, while cedar accents, PVC beams, and Hardie trim enhance its beauty. Inside, Northern White Oak floors flow seamlessly through the open layout, featuring a Pinterest-inspired stair railing and central butler’s pantry. Carrara quartz countertops offer the elegance of marble with low maintenance, while Carrara marble graces the master bath. Quaker windows and sliding doors flood the space with light, and a rustic outdoor shower offers a pleasant escape. An advanced water system with two wells supports home and irrigation, completing this thoughtfully designed retreat.
Architect: Tindall Architecture Workshop

Your Home, Your Vision. Begin Your Journey.
Ready to explore possibilities? Let’s start the conversation and bring your vision to life.